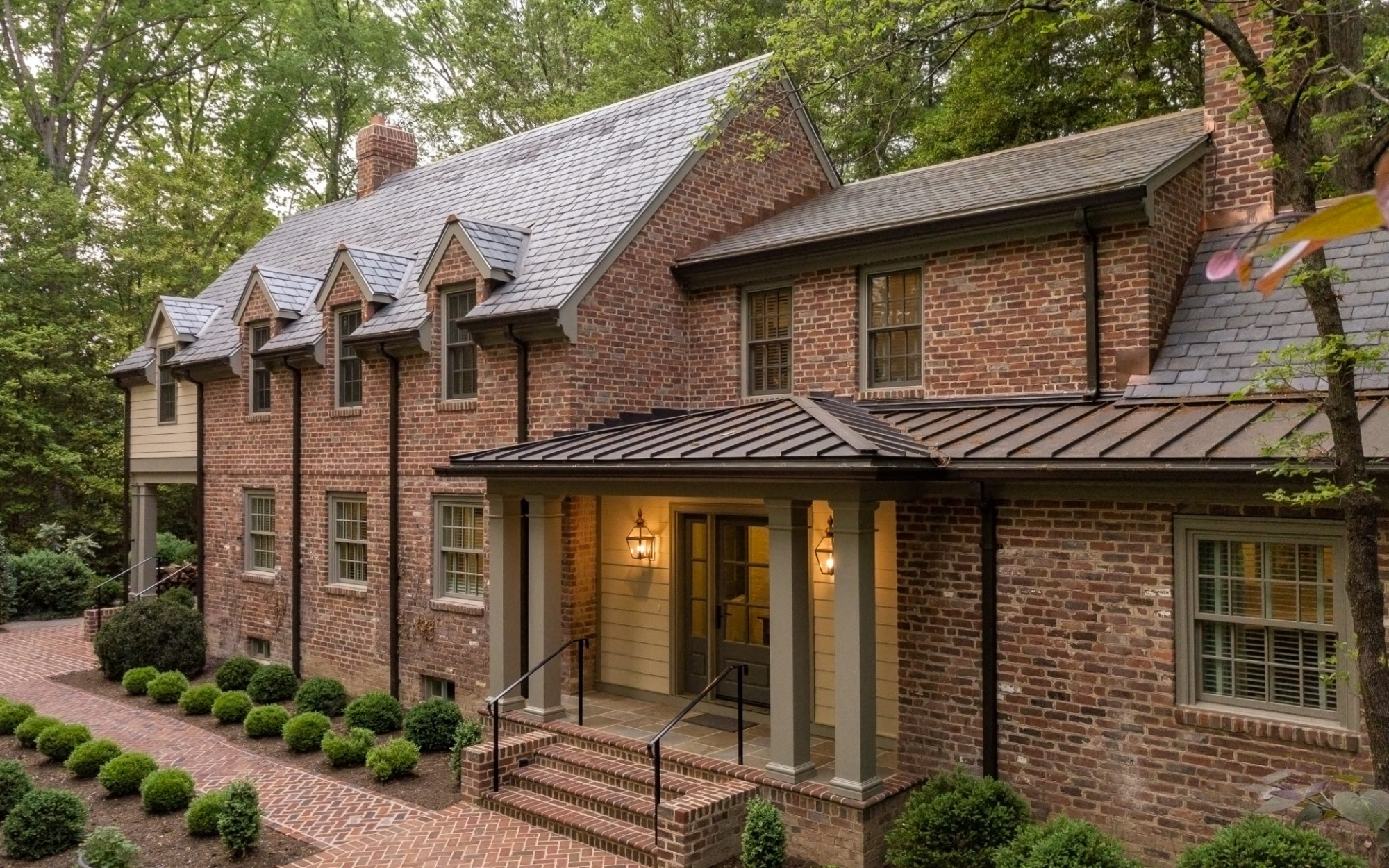
Menokin
This project began as a kitchen renovation, but the proposed changes developed beyond the kitchen to improve the usability of the entire 1st floor. During the design process, the project also grew to include a full basement renovation and a master bath expansion. Sadly, the house burned shortly after, but the homeowners quickly elected to rebuild. The new design restored the recently renovated first floor, but also expanded the home with a new first floor guest suite, new entryways and porches, and most dramatically a new full second story.

